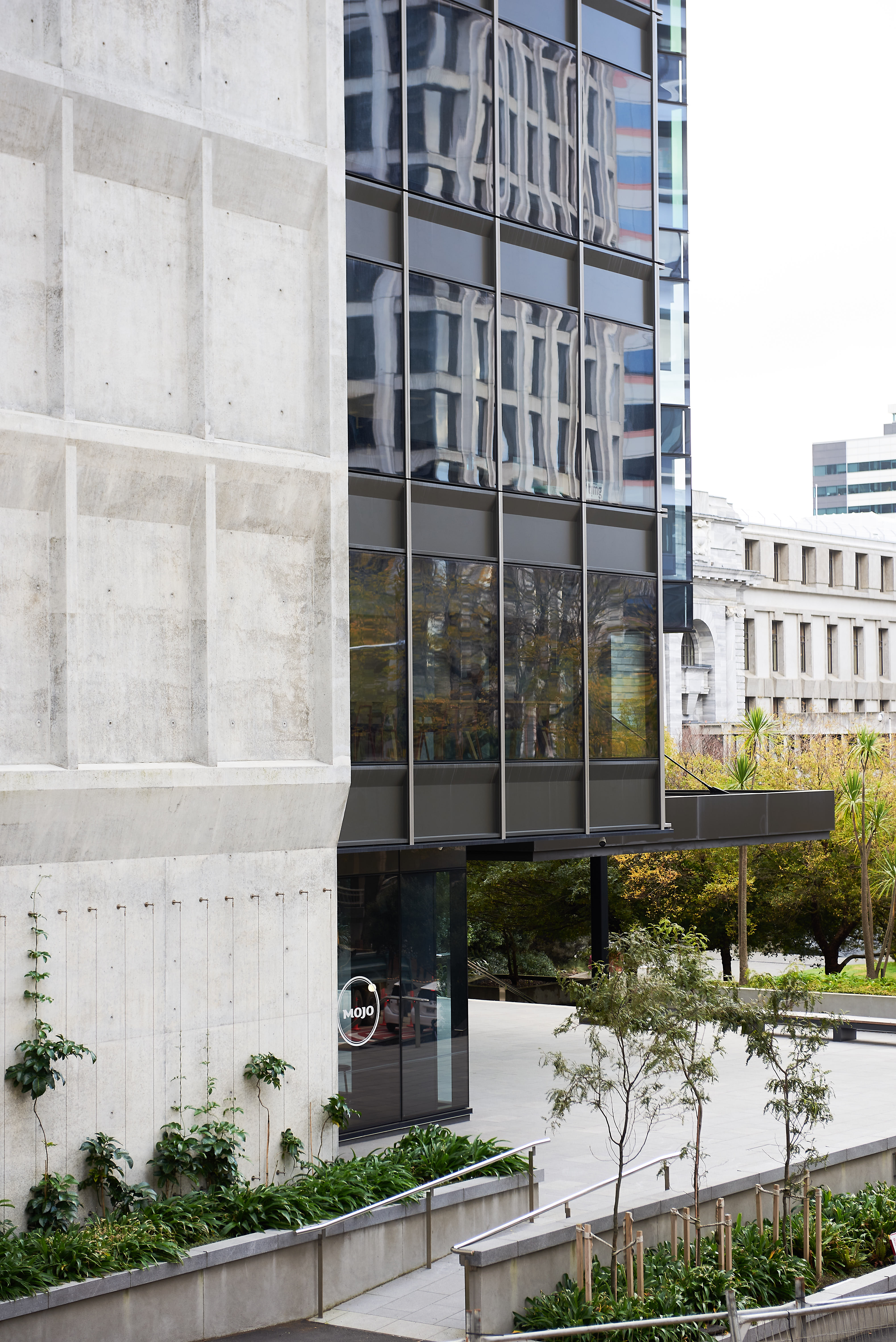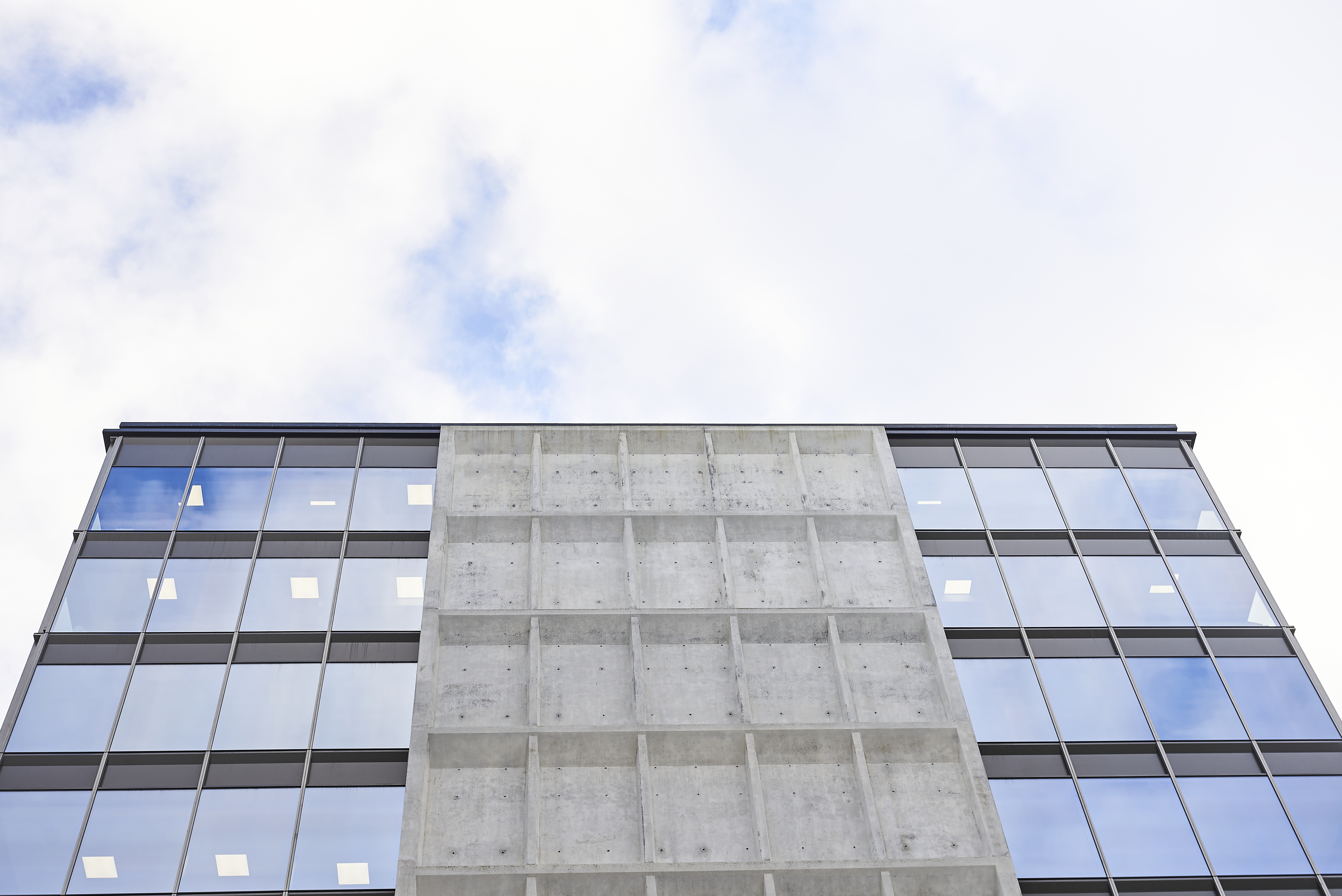Bowen State Building
PROJECT OVERVIEW
The Bowen State Building (BSB) is the nerve centre of the country’s security and defence systems. Now Defence House, it comprises two basement levels, ground, and 10 upper levels. The redevelopment includes an 8,500sqm extension to the eastern side of the building, taking the floor plate from 1,440sqm to 2,800sqm on the lower levels and 1,500sqm on the upper levels.
A new facade was needed to upgrade the seismic capacity rating of the building to 100% of National Building Standard.
LOCATION
Wellington
ARCHITECT
Warren & Mahoney
COSTRUCTION
LT McGuinness
YEAR COMPLETED
2019





