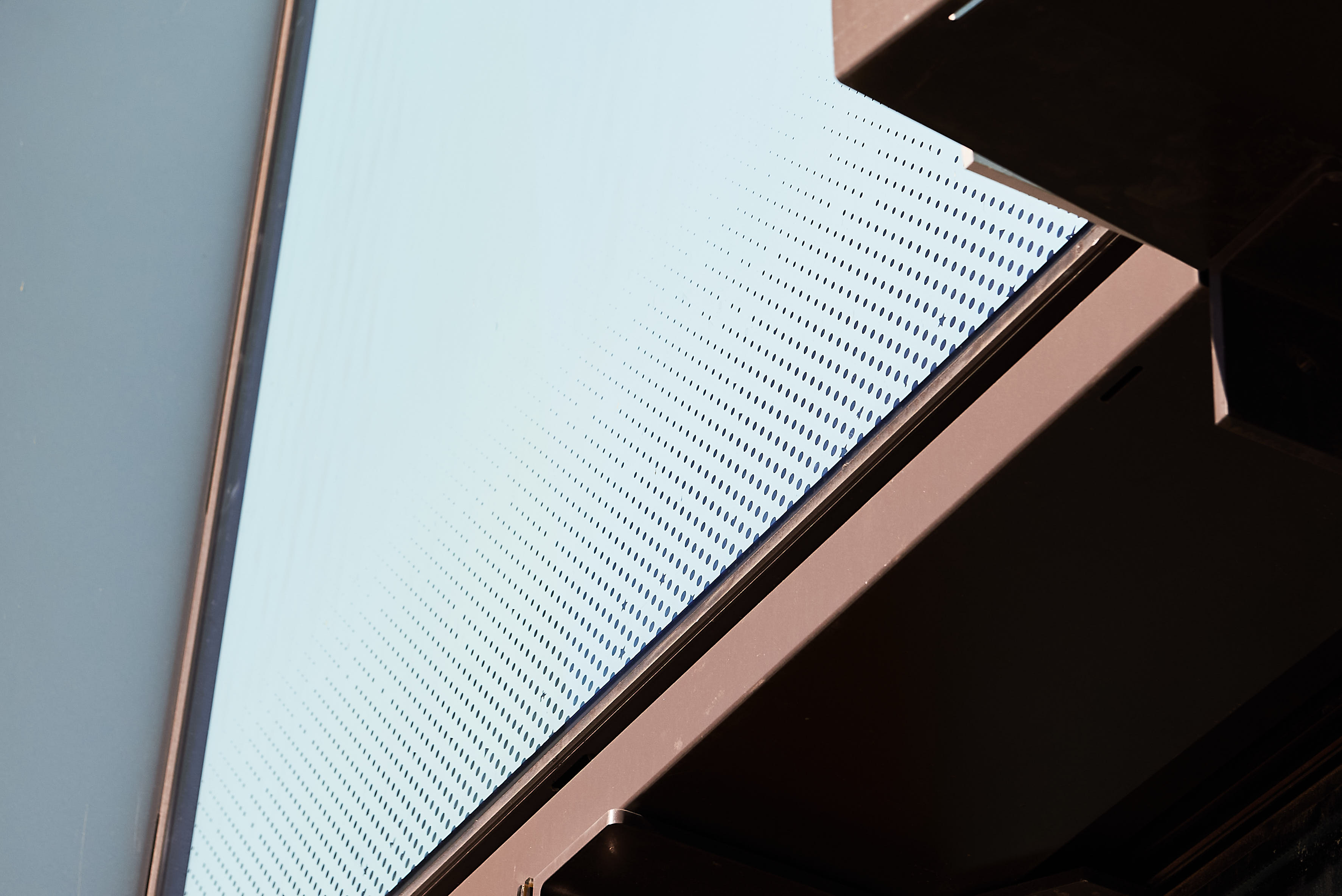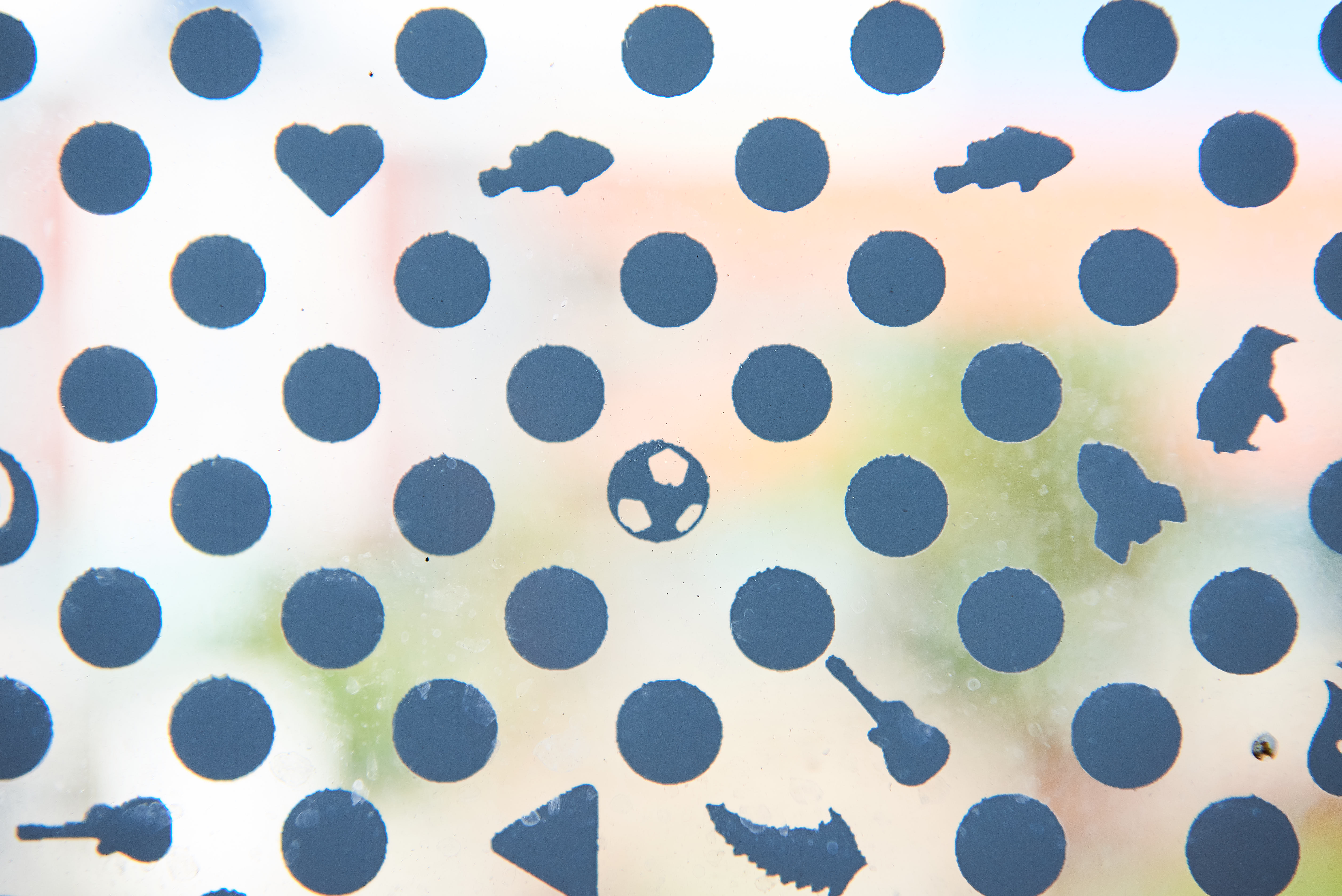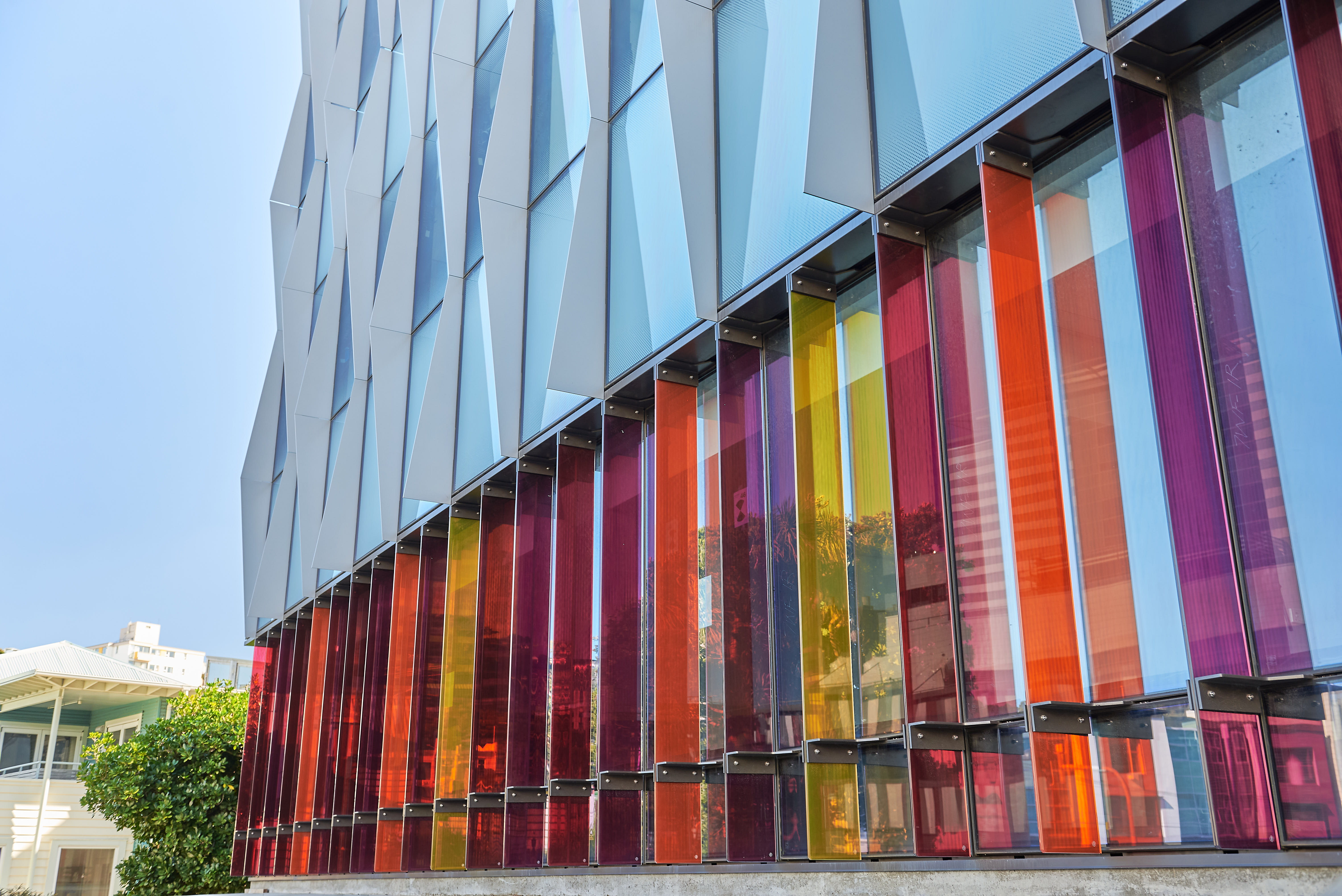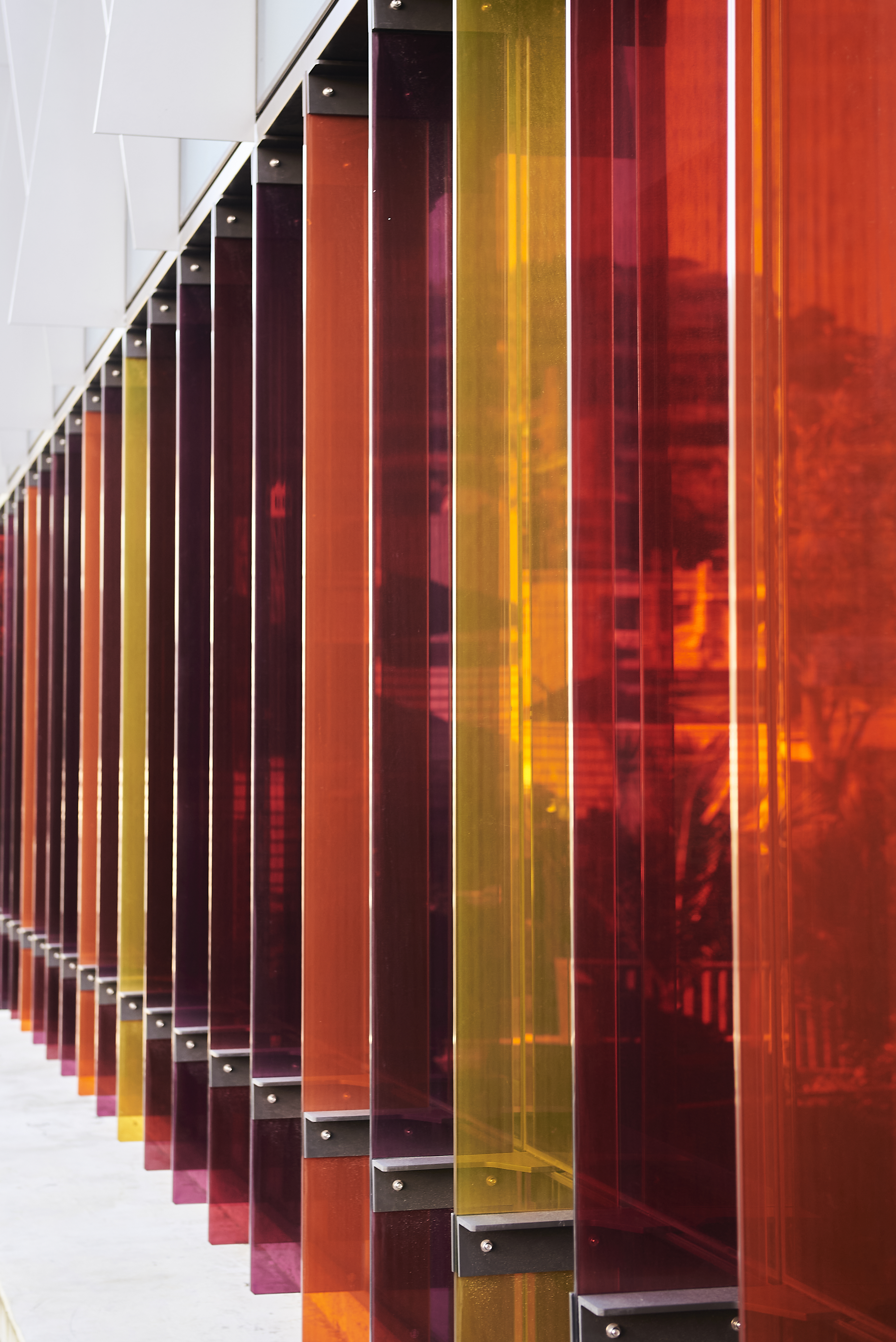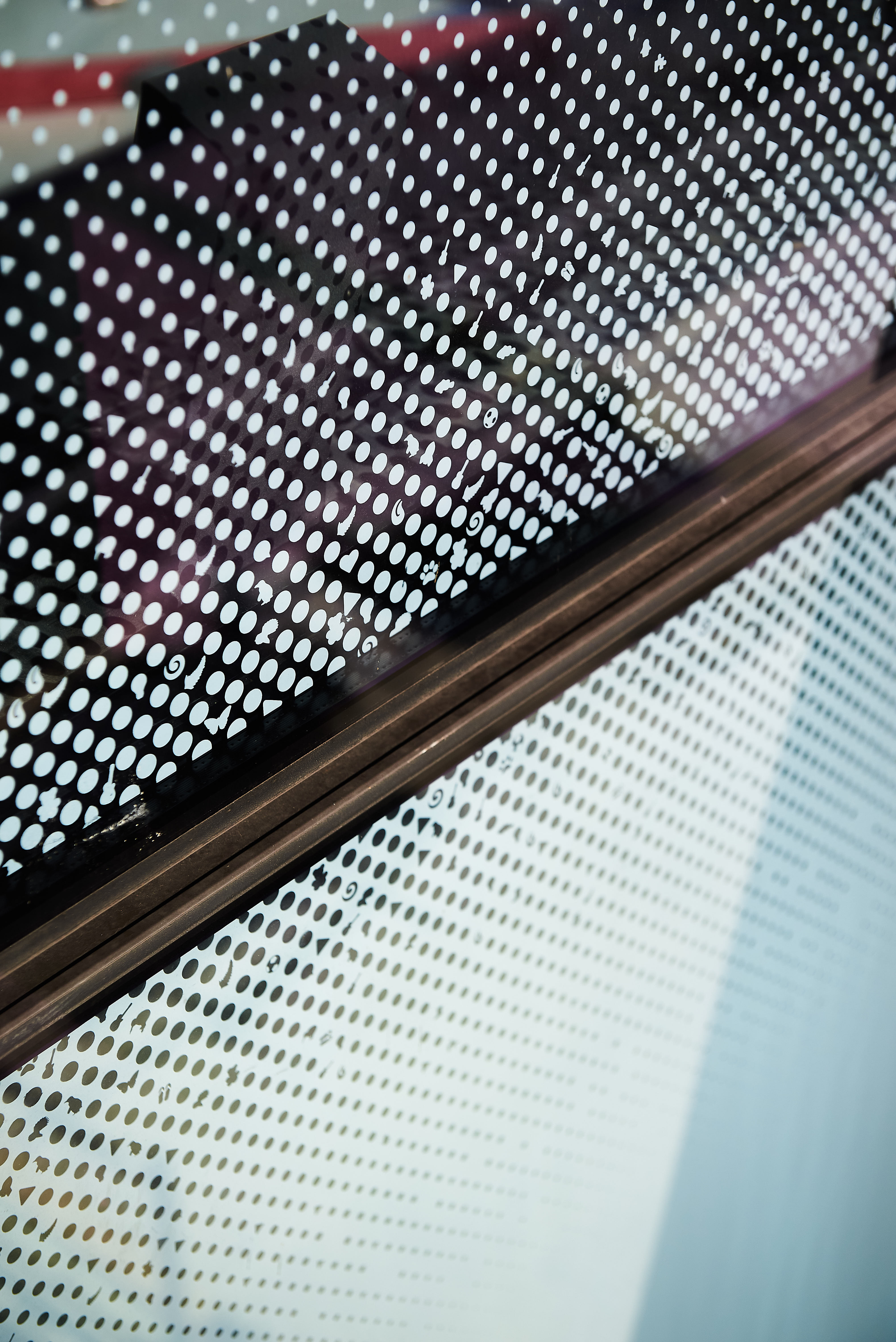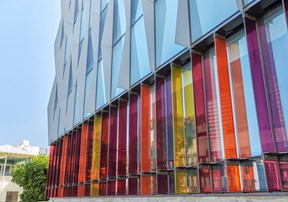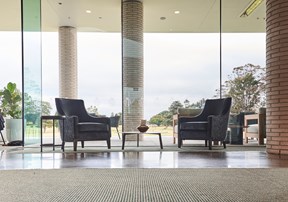Wellington Children's Hospital
PROJECT OVERVIEW
Wellington's new children's hospital will be spread across three floors, with 50 beds and 21 clinic rooms, situated at the northern end of the Wellington hospital campus, connected by a link bridge to the main hospital.
Brightly coloured glass fins were installed in keeping with the key principle of the design which was that the environment was child-centred and family-friendly. Another unique design was that of the Keramo Glass panels (ceramic fritted glass), which were created with pictures and symbols that children could enjoy and interact with.
LOCATION
Wellington
ARCHITECT
Studio Design + Architecture
COSTRUCTION
McKee Fehl
YEAR COMPLETED
2021

